Nir Stern’s beautiful Victorian-style home is situated on one of San Francisco’s iconic hills. His phenomenal outlook is best viewed from the inviting deck area. This thoughtfully renovated and designed house with its expansive living room and kitchen is the perfect place for entertaining guests. Nir often has a rotating list of visitors and good friends staying with him and what lucky guests they are. His modern space exudes a casualness that makes one instantly at home. As it turns out, Nir is directly responsible for that laid back feeling. He designed his home in collaboration with architect, James Hill. This input is informed and reflected in his personal interests in mid-century design, art and architecture, and minimalist design approaches.
Originally from Tel Aviv, Nir moved to America not speaking much English. He began life in San Francisco as an architect and his career took a slowly winding path towards one of the cities most famed sirens, tech. Regardless, Nir hasn’t left design behind but incorporated it into his current work and everyday life. After spending time in London and New York he now lovingly refers to San Francisco as home. In addition to taking a tour of his house we also had the opportunity to explore his fascinating vintage motorcycle collection.
This story is featured in our second book, Freunde von Freunden: Friends, order within Germany here, or find the book internationally at selected retailers.
This portrait is part of our ongoing collaboration with ZEIT Online who presents a special curation of our pictures on their site.
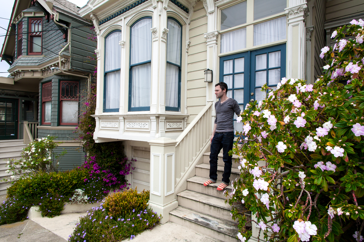
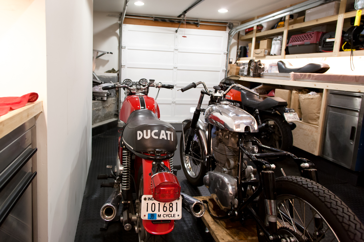

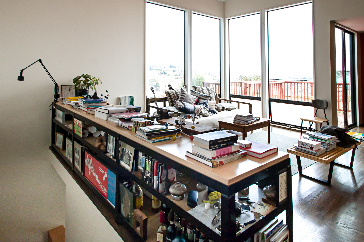
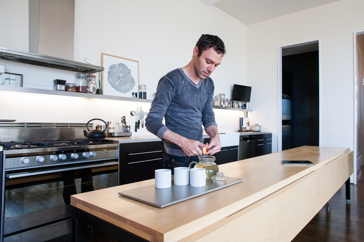
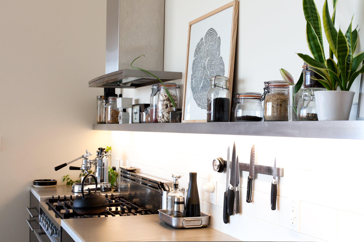
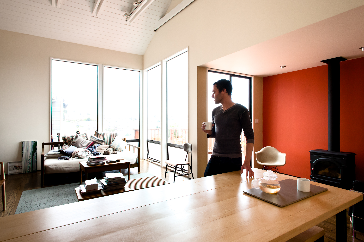
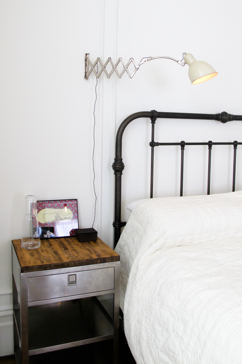
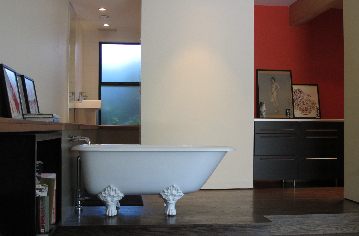
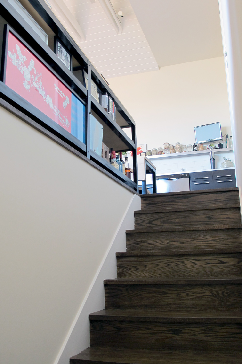
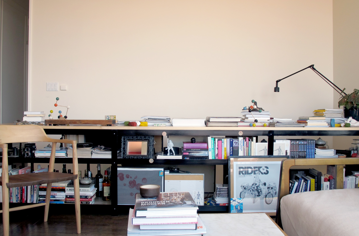
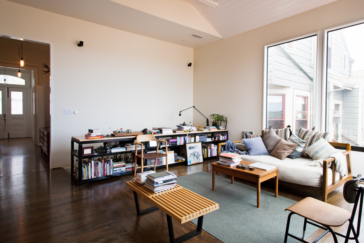
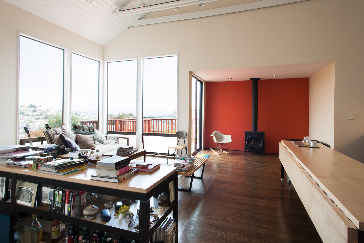
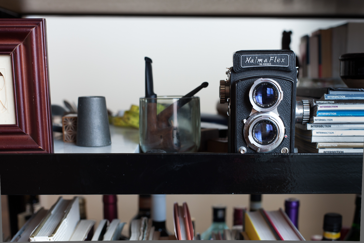
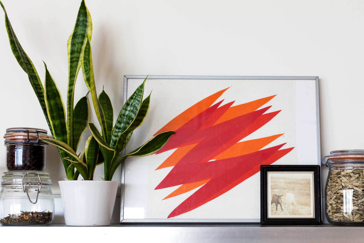
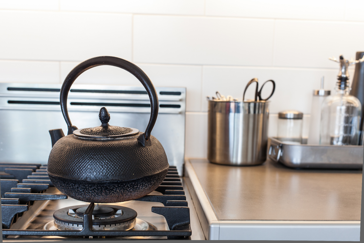
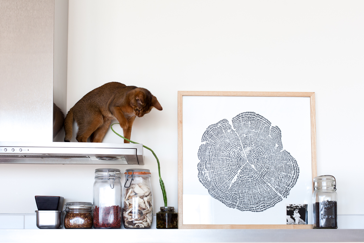
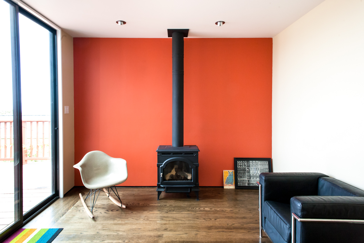
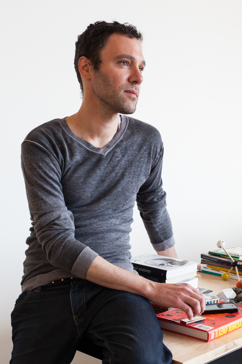
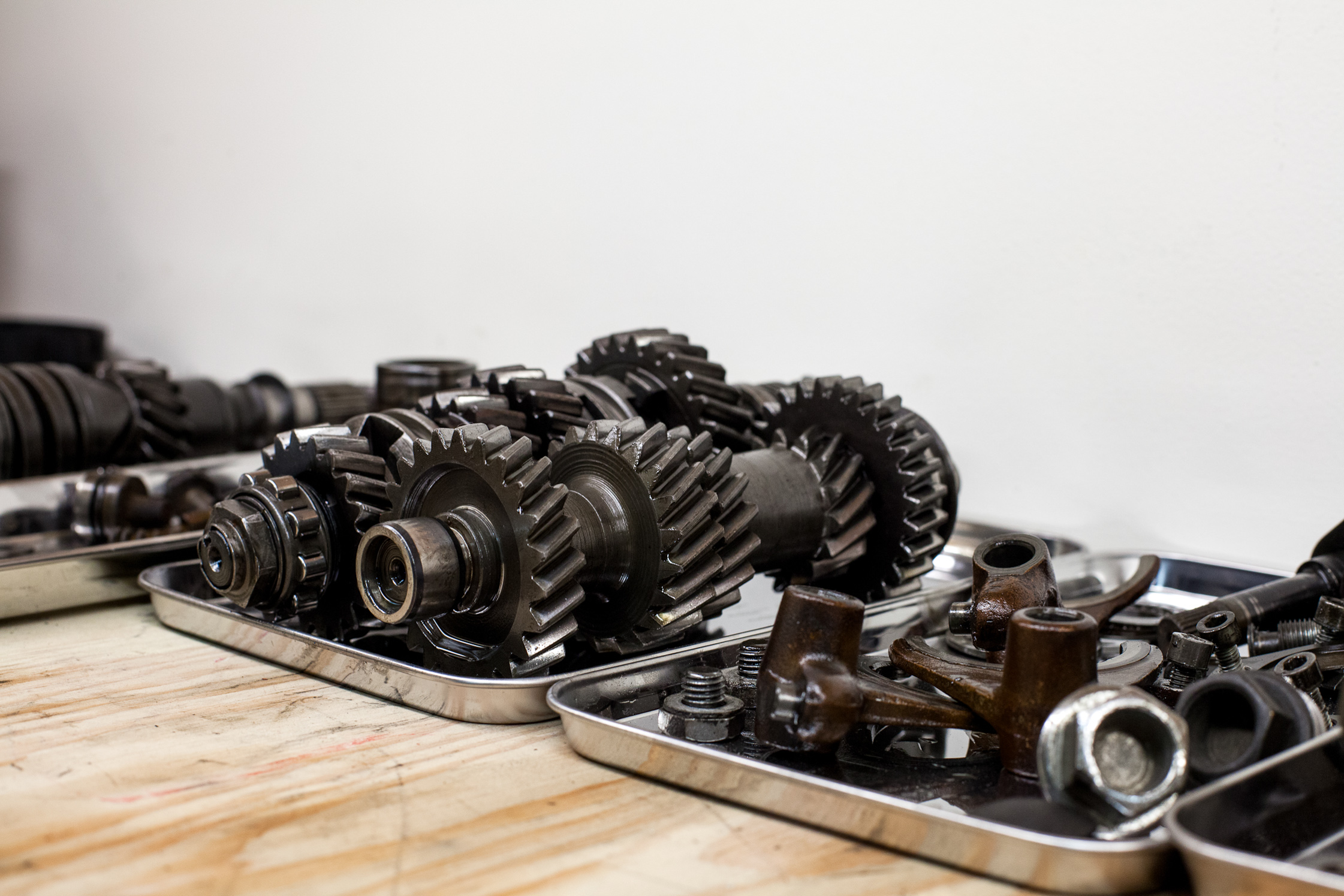
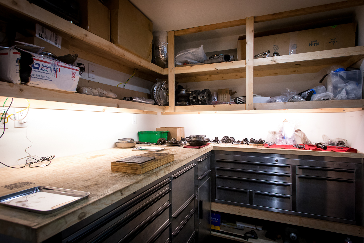
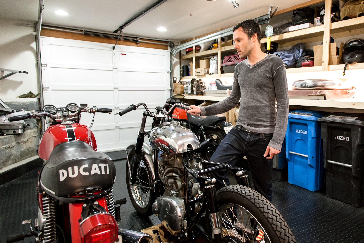
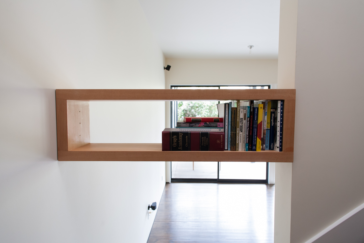
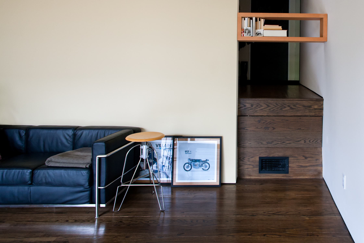
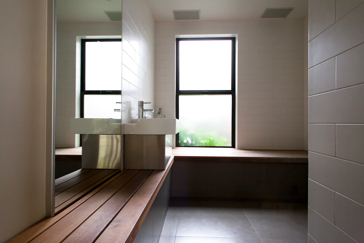
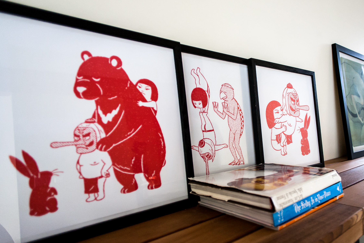
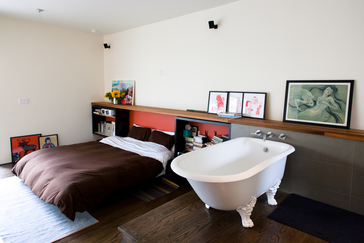
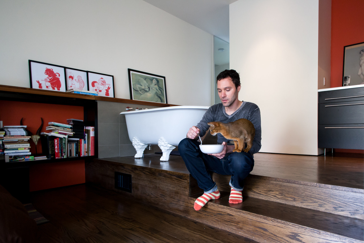
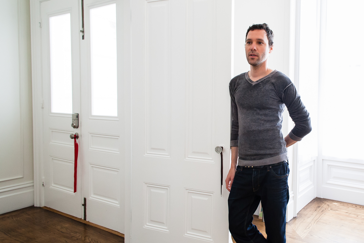
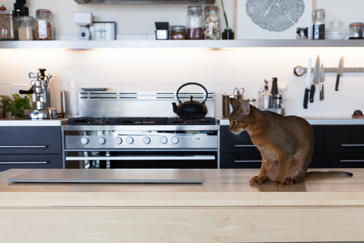
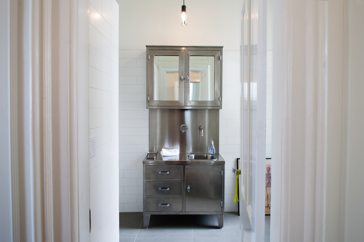
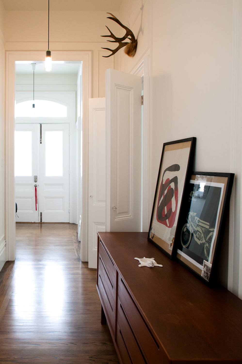
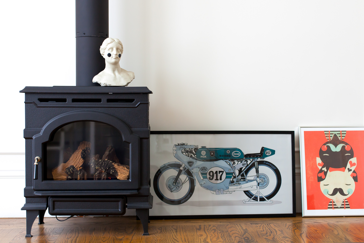
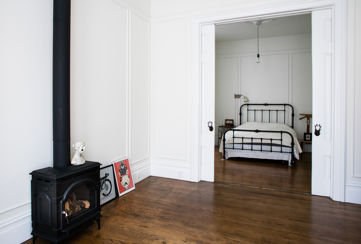
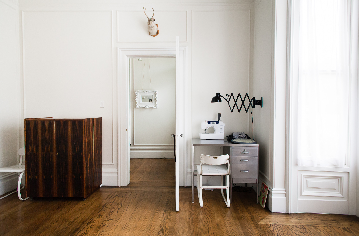
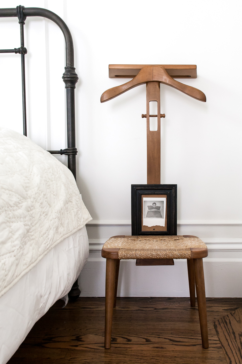
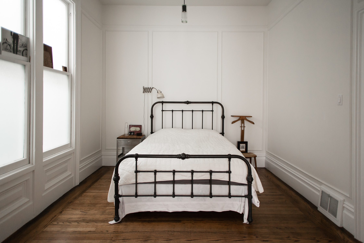
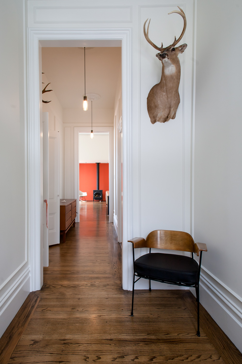
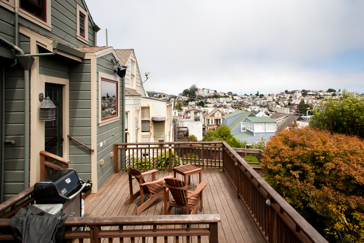
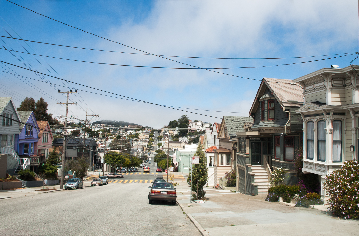
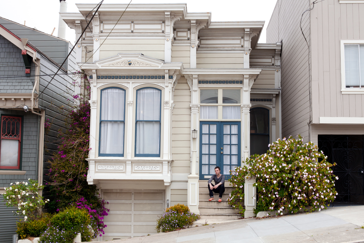
I know you are from Tel Aviv, Israel what brought you to San Francisco?
At the age of 23 I had finished the first three years of architecture school in Tel Aviv. I then applied to several different schools after taking a year off in London and the one school that allowed me to enter into the program where I left off was CCAC, now known as CCA (California College of the Arts). It was that simple. I didn’t know anything about San Francisco, or anyone in San Francisco. I didn’t even speak English very well and after graduating, decided to stay after a short stint in New York.
What do you love about living here?
It’s one of the best places to reside and I’ve frequented quite a few places and traveled around the world. There is still so much more for me to explore but California is pretty great. There are different climates, different landscapes, and all different kinds of people. I really love living here in California.
I know you started out in architecture but then switched. This happens to quite a few architects – this morphing in a new direction – was it a clear break or a gradual decision?
That was completely random. I started out working in architecture firms in San Francisco and Berkeley and then I was turned on to user interface design as I was simultaneously phasing out architecture by designing websites. This was a while back now and before we all had smart phones and it was just at the beginnings of a revolution in that field. In fact only the other day the discussion of architecture vs. user-interface came up. Architecture is an environment for the different functions of the physical body. Sleeping, eating, and all the different rooms that entails and how they are all connected in a certain way and user interface is exactly the same. Everything is applicable from my time at architecture school. It’s a way to organize bits of information but in a digital environment. It’s how you move around and how you organize yourself. It’s very tectonic. It’s very similar to architecture in all the models of thought and in the designs. Even the terms you use are similar. ‘Flowing of space’s and ‘navigation’ So, It’s like I never really left architecture.
On that note what are you working on now?
I’m currently working on applications for mobile devices and occasionally some work on websites, but mostly applications.
Designing this house with your architect James Hill must have triggered some emotions from your days as an architect. Do you miss designing in the physical realm?
There is no missing architecture at all. In fact building this house made me realize how happy I am not being an architect. I enjoy thinking about spaces and creating this space for myself but I definitely don’t enjoy dealing with the plumber or the electrician or dealing with the code. I’m always building and thinking about building: building motorcycles, building furniture, building clothes. I take something that is existing and re-appropriate it, for example this house, it’s a traditional San Francisco Victorian and we cut it at the point of the existing house, at this threshold, and from there everything is new.
How did you end up in such a traditional house when you have a more modern aesthetic?
I had been looking for nine months or so and didn’t necessarily want to find a project and build it, but I found this place and it was the best for what I was looking for. I’m not so crazy about the neighborhood. I didn’t especially want to live in Noe Valley. I actually enjoyed living in the lower Haight, which is where I met Jim, my architect. He was my landlord. But I found this place and could see everything I wanted to do to it. It was just a question of executing it.
You mentioned the dichotomy occurring in the house already, but what was the impetus to keep the front of the house pretty traditional and the rear decidedly modern?
Well I do have respect for the original pre-1906 house as it was one of the survivors of the famous San Francisco earthquake and fire that burned nearly the whole city to the ground. I wanted to honor that history but the back of the house was a botched 1980’s remodel with teeny tiny windows facing the view. I felt that if I could open up the rear walls and take it to such extensive construction then I could do anything, and downstairs there was nothing, just a couple of posts carrying the load down.
Were there any standout or indispensable design decisions in creating your home?
There is definitely a design philosophy that is personally mine. Even someone, perhaps another architect wouldn’t make the same decisions. There are only doors in the original part of the house. There are no doors in the kitchen/living-room or down there in the bedroom. So for example in this upstairs bathroom, when I was in the army this is how we showered. It may feel cold and institutional but for me it feels so intimate. I don’t know how to explain exactly…but it’s so functional when you maintain your body, when you clean your body you want to be thorough you want to be efficient you want to have light. Did you see this movie 26 bathrooms?
No, but I’ve been meaning to.
Well, both my parents were architects and I watched this movie when I was a kid. This bathroom and the downstairs bathroom are very important to me. I clean my body every day just like everyone else, nothing crazy but, I enjoy it and these spaces allow the process of taking care of the body into something pleasurable. It’s an important space for me. And the kitchen too and they use repeat materials with the stainless steel and tiles. I like open spaces and then there is an area that is very rich and concentrated and focused.
You mention the subject of open space. I feel that so often the public as a whole is so driven by the market or the re-sale value when creating a home. There is this push to get as many bathrooms and bedrooms within the square feet available regardless of suitability or aesthetic consideration. I truly think there is a luxury to open space, or unobstructed views that we don’t allow ourselves.
It’s funny because I’m working on an application right now for a client on the phone. It’s based on the apple ios. The operating system has a certain density to it for example text vs. rows vs. how content heavy is the space. The client wants to stretch things out and make it senselessly spacious which is counterintuitive because if you think of an iphone or an ipad they are always trying to max out the space and cram as much information in that space as possible. And at this point I have more experience with user interface than with architecture but it’s very common that every client wants to put everything on the screen so you can see everything at a glance but then it becomes so dense. But this particular client is the first one to say, ‘No, let’s take space and have the design look light.’
In the downstairs bedroom for example- you never see a place like this in San Francisco, a room that is so open and then all my junk is in one place. I don’t care how much mess is in the cabinet but it’s confined to that area. That’s a high-density area and then right next to it you can move your eyes over if you want to relax for a second. So that’s… I don’t know how to put it in one word, but that’s the base of it. The same in designing applications, designing motorcycles, I like the fact that there is this juxtaposition of light open spaces and a certain point where it becomes richer.
You mentioned that your parents were both architects did they push you towards architecture or away from it?
There was never a doubt in my mind that I didn’t want to be an architect. Architecture is such a good base. You can do industrial design. You can do graphic design. It’s just such a wide base. I wanted to do furniture, architecture, interior design but never wanted to do print.
I can’t help but love that you have a bathtub in your bedroom…
Alpha the cat just had a bath. She’s not afraid of water. And everyday when I shower she jumps in the shower with me. She’s fearless.
Did you draw inspiration from anyone when designing your space or designing in general?
With respect to the original style of the house, the Victorian parts were only cleaned up and lightened up. Tel Aviv is mostly Bauhaus, which sparked my interest in modernism. Since living here in San Francisco this interest is now more focused on mid-century modernism. But, in general, I’m trying to always draw inspiration from other fields – art and design, nature and anatomy, machines and machining, food and nutrition, yoga and philosophy – innovative models and solutions always come from other disciplines. Anatomy has always been a deep inspiration for me. Nature has already figured everything out, all the models and solutions are there if you can re-appropriate them.
What about all the motorcycle pieces?
Oh, I follow a few blogs and came across these online. This particular artist is always drawing vintage racer bikes after they have been in accidents. I’m drawn to them for that reason because most of the time these bikes are photographed in pristine condition.
You mentioned you had a studio where you work on your bikes. Is it close by?
Oh yes, it’s right in my garage. I have a vintage racer bike from ‘74 and ‘76. Then there is another one that’s completely disassembled. My friend Jim and I altered this space a bit too. We lowered the floor and I found these cabinets online in China. They are outrageously expensive if you purchase them here in the States. They are just regular toolboxes but they have the appearance of cabinets and now there is a bench to work on.
I like to work on the bikes more than ride them. There is only one that can be ridden right now. Originally I only had one but then I realized how much I like to work on them. They are pretty simple machines and are pre-electronic ignitions and fuel injection and computers that control all the systems so you can get into it pretty quickly. One of the bikes needs to work or otherwise I’m marooned up here on this hill.
This tank came from India. You can’t just walk into a store and buy a part and put it in. You either have to find an old part or you find someone who is making reproductions of certain parts. For the past ten years I’ve just been collecting parts and once you have all the parts you just put it together. Some of the parts are such a bitch to find but it’s wonderful that there are some places like in India or even the U.S. where they take a high profile part and make say 100 of them and then people who are into old bikes can finally finish their projects.
Thanks Nir it’s been great fun hanging with you and Alpha “the showcat”. It was fantastic to hear about your career and take a tour through your wonderful home and fascinating motorcycle collection.
You can view more of Nir’s work on his site glossy lifestyle or read a bit from his blog of the same moniker consisting of a collection of intriguing quotations. Also, have a look at his friend, the architect James Hill’s website here.
This portrait is part of our ongoing collaboration with ZEIT Online who presents a special curation of our pictures on their site. Have a look here!
Interview: Kelly Lynn Waters
Photography: Hanh Cooley
